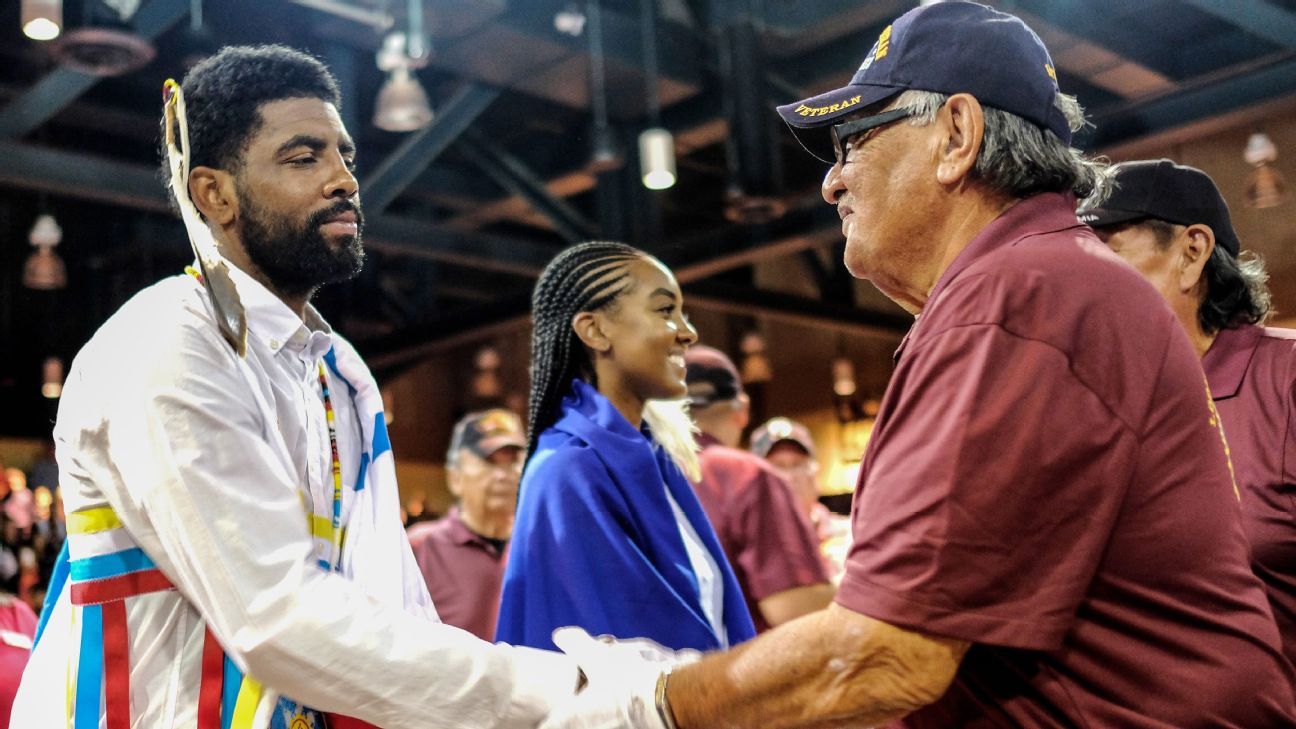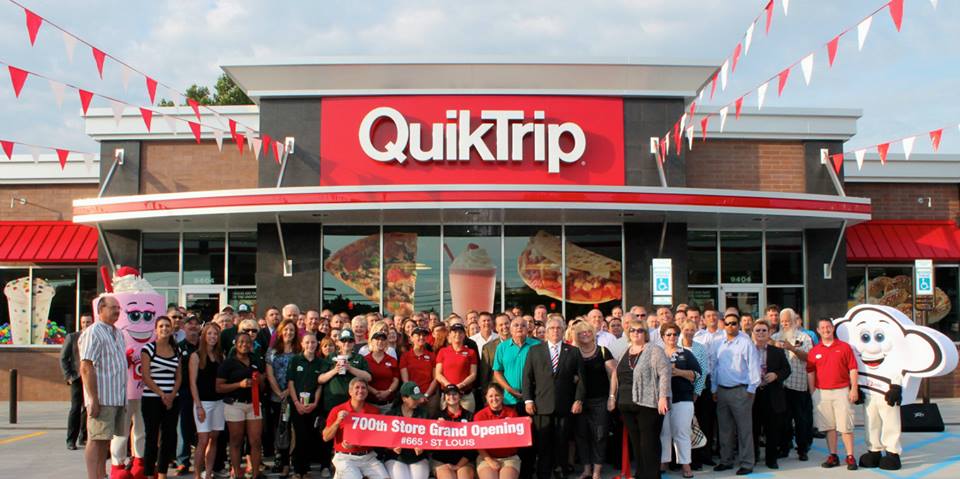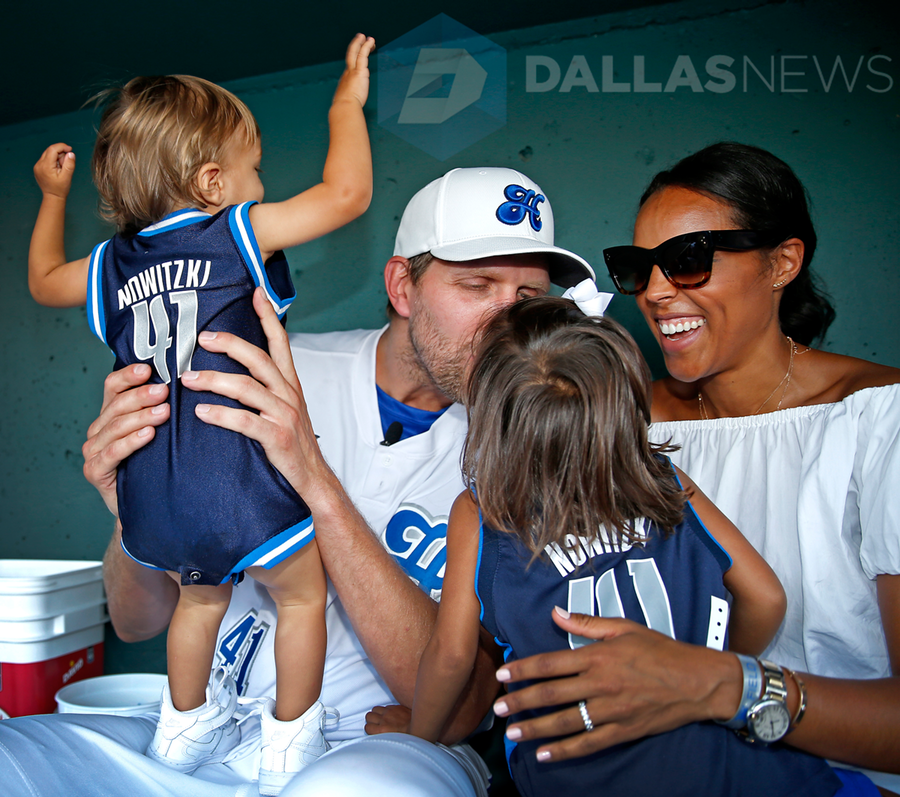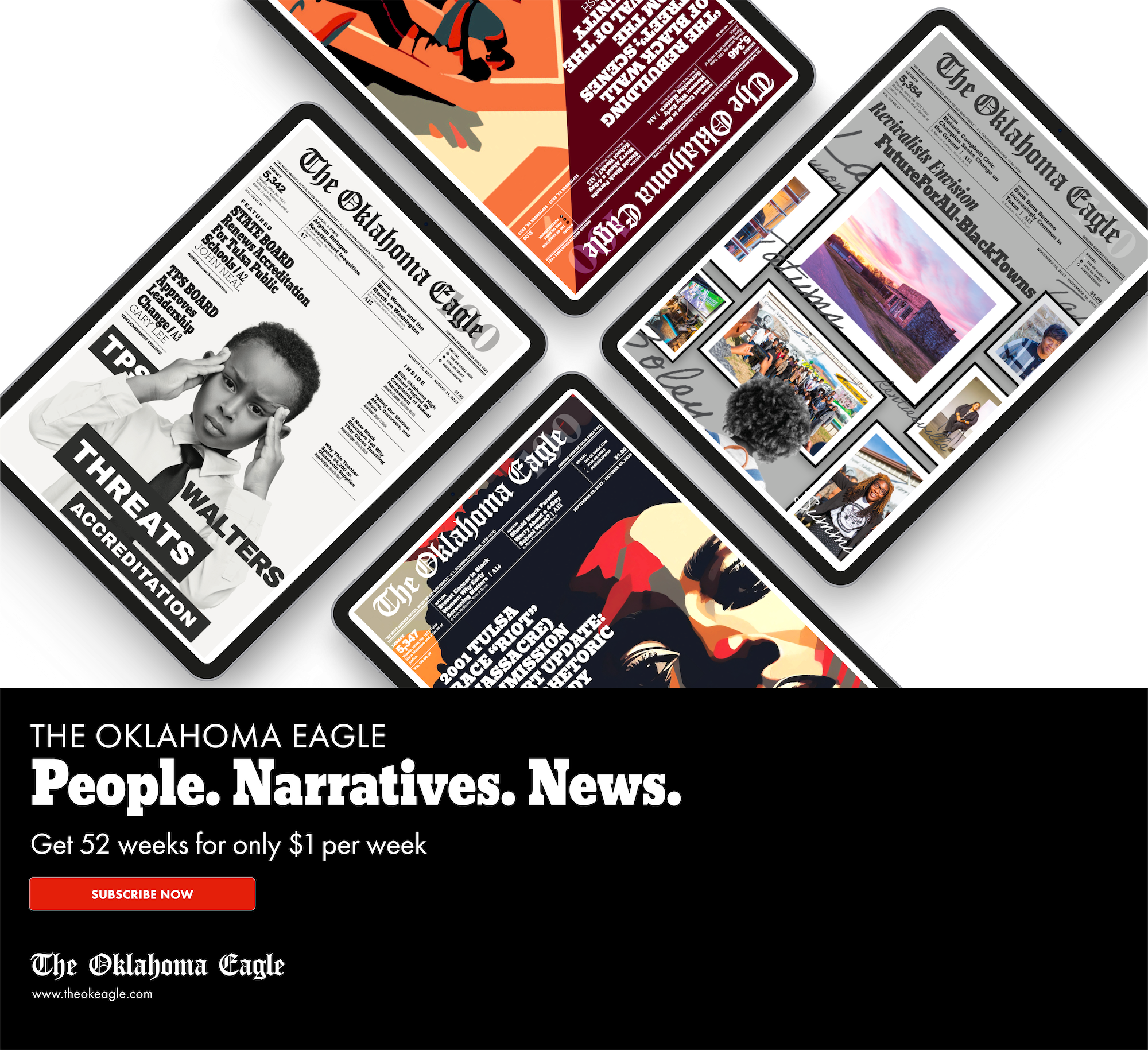
LOCAL & STATE
John Neal, The Oklahoma Eagle
Illustration, The Oklahoma Eagle
Will Bring New Housing, Businesses To The District
The City of Tulsa in late July awarded $2 million to spur the development of new housing, retail, and office space in north Tulsa. The Tulsa Development Authority (TDA) will use the money to finalize the legal process necessary to begin the development of seventy acres of largely vacant land in north Tulsa. The area designated for revitalization lies within The Kirkpatrick Heights-Greenwood Master Plan study area which is bordered by Pine Street to the north, US Highway 75 to the east, the rail line to the south (Archer Street), and LL Tisdale Parkway to the west.
The specific tract pinpointed for mixed-use development is forty-five (45) acres located between Kirkpatrick Heights and MLK Jr. Boulevard, north of I-244.
The Kirkpatrick Heights-Greenwood initiative is one of the largest development endeavors launched in North Tulsa in decades. It could potentially transform the vitality of the Greenwood District and several adjacent neighborhoods. This is the first in a series of articles by The Oklahoma Eagle describing the proposed improvements and the challenges that have delayed the revitalization effort.
The private sector will undertake the development, following the Master Plan. The community envisioned in the Plan -dubbed the Core – will combine residential and commercial uses. It will deploy “smart growth” principles to create a walkable, livable community with open space and other amenities. Two other smaller tracts will be developed for recreational use and community space honoring historic Greenwood.
The revitalization plan was sixteen months in preparation. Members of the north Tulsa community participated extensively in discussions about it. The Leadership Committee, co-chaired by Dr. Lana Turner-Addison, a founding member of the North Tulsa Economic Development Initiative and Ashley Philippsen, Executive Director of Impact Tulsa, led those discussions.
However, having been approved by the City Council in December 2022, the three sites remain unchanged, and no improvements are forecasted for a full two years following adoption.
This is the first in a series of articles by The Oklahoma Eagle describing the proposed improvements, the challenges they have faced, and the ongoing delays in the revitalization effort.

The Core development
The largest portion of the three tracts designated for development will add up to 1,000 new residential units and thousands of commercial use space north of I-244 in the Greenwood area. The project will proceed in phases over ten years.
The first development phase will occur in the Core, adjacent to Kirkpatrick Heights. The Concept Plan calls for two- and three-story townhomes to be built southwest of Emerson Elementary and abutting the Heights Historic District.
Proceeding east and south, residential housing transitions to a mixture of residential and commercial uses north of John Hope Franklin Boulevard. The first phase will have approximately 300 residential units and multiple thousands of square feet of retail and office space. The first phase also contemplates a “civic/theater.”
The second phase, north of I-244, adds more retail and office space and another 240 residential units. Mixed-use becomes more prevalent, with office or commercial space on the ground floor and two to three stories of residential units above, ranging in size from 900 to 1,200 square feet.
The final phase to be built in the last half of the ten years will abut MLK Jr. Boulevard. The same mixed-use development pattern will continue, adding duplexes, cottage homes, and apartments. Retail and restaurants are also conceptualized along the boulevard.
In all phases, residential units will proceed first to support retail development. When complete, the Core will have 750-1,000 residential units, 400,000 square feet of retail space, and 120,000 square feet of office space. The parks, open, and community spaces contribute to a “live and play” environment within the mixed-use district.
Two additional parcels will undergo redevelopment. One is an 18.5-acre Osage Trail stormwater detention area that the plan describes as “The Green Stitch.” The site extends from Oklahoma Street through B.S. Roberts Park. In addition to preserving two large stormwater basins, the balance of the site will be parks and open space.
The other, the smallest parcel, is Greenwood Plaza, located at the Juneteenth Festival and within the same block as the Vernon AME Church. The plan visualizes a more permanent event space, such as an amphitheater.


Development visualization
The Tulsa Development Authority gained control over these lands in 2018. PartnerTulsa, with the help of the Leadership Committee, and community input developed the 95-page Master Pla.. The Plan describes its product as “A Renewed Vision for North Tulsa.” The vision aims are stated in the Plan introduction.
“A renewed Vision for North Tulsa defines the community’s aspirations and creates a framework for redevelopment of three publicly-owned sites within the context of the larger Kirkpatrick Heights / Greenwood neighborhoods.
One [key tenant] ensures the social and economic benefits of redevelopment are experienced by Black Tulsans, by descendants of the Race Massacre, and by future generations and their heirs.
It will honor the legacy of Greenwood and Black Wall Street as it was, through sharing and learning from the past to support the generations of today and inspire the generations of tomorrow”.
The Master Plan characterizes the Core as “intended to rebuild a vibrant and resilient mixed-use community that honors the Black Wall Street spirit and legacy of Greenwood. High-quality green buildings are designed to inspire a new generation, grow local talent, and establish a new community of creatives and innovators.”


High expectations
The Kirkpatrick Heights-Greenwood Master Plan received the American Planning Association’s 2023 National Planning Award for Advancing Diversity and Social Change. PartnerTulsa accepted the award. But Jonathon Butler, Senior Vice President of Community Development, promptly credited the 1,000 north Tulsans who participated in the planning process and national planning and design firm WRT.
Garlen Capita, WRT’s Urban Designer and Professional-in-Charge, stated, “This initiative has the potential to repair historical inequities and build on the momentum of local advocates to develop a plan that creates avenues for equitable investment and build generational wealth.”
PartnerTulsa attributed much of the success to the City of Tulsa and “the 40 community meetings and events, connecting with 1,000 residents, and 16 months of community-led planning.”
North Tulsa participants gave high praise and expressed similar high expectations for the project and its speedy implementation. The planning and design team that led the stakeholder participation frequently surveyed north Tulsans.
One question asked participants, “What would a successful outcome in the first 1-2 years look like to you?” Answers reflected rapid fulfillment of expectations, including “affordable and accessible housing,” “outdoor theater and grocery store,” “local retail businesses,” and “amphitheater.”
While all these features and amenities are approved concepts in the Master Plan, none will come to fruition “in the first 1-2 years.”
In the following article in this series, The Oklahoma Eagle will examine the project’s challenges. The Eagle will then provide PartnerTulsa with an opportunity to discuss these issues and provide an update on project implementation.










